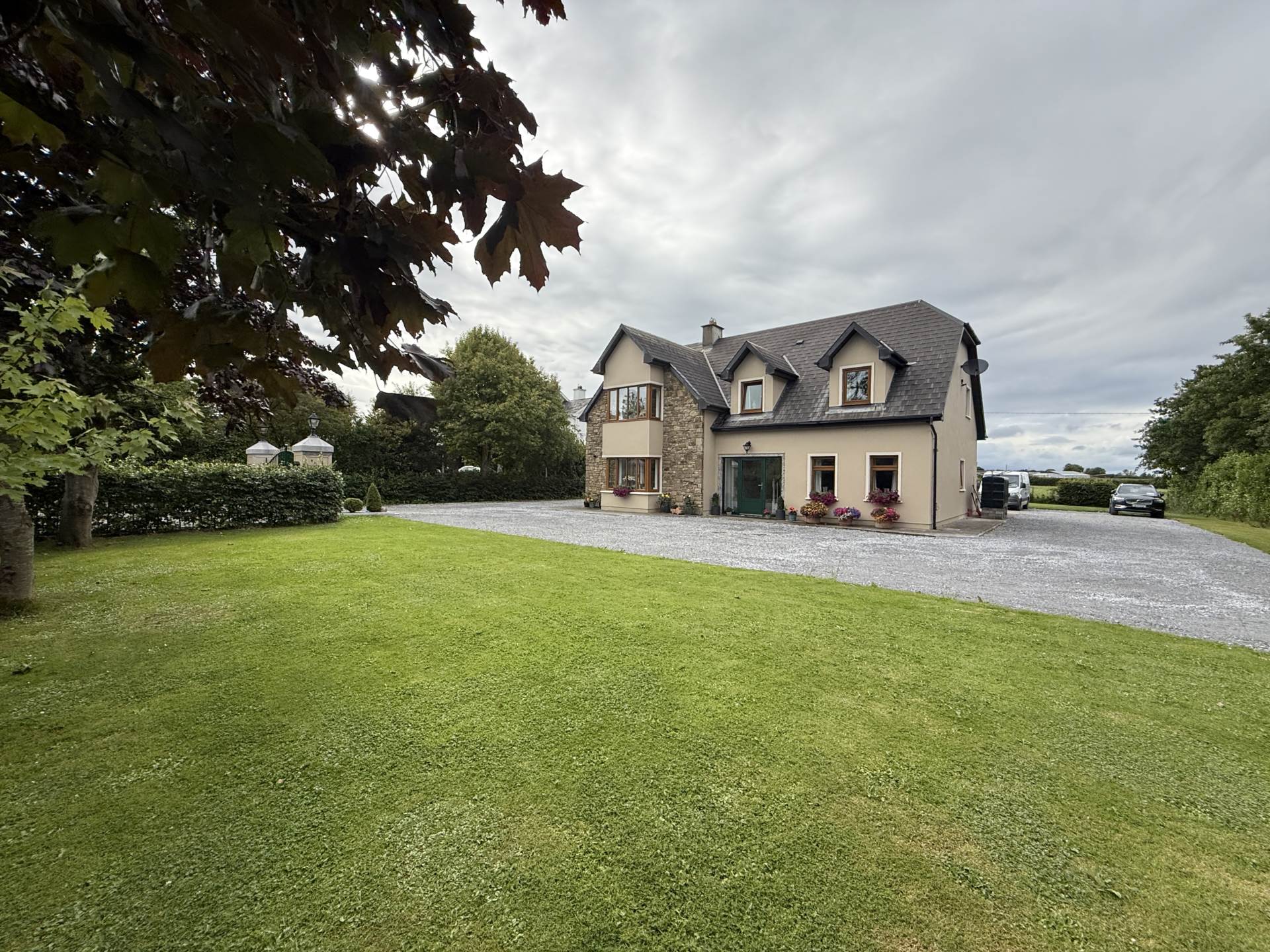
Ballinlina, Reens, Co Limerick, V42XR27, V42 XR24
Ballinlina, Reens, Co Limerick, V42XR27, V42 XR24
Type
Detached House
Status
Sale Agreed
BEDROOMS
4
BATHROOMS
5
BER
BER No: 115004566
EPI: 115.82

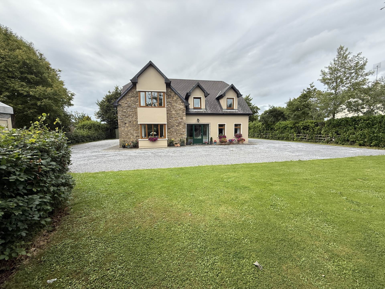
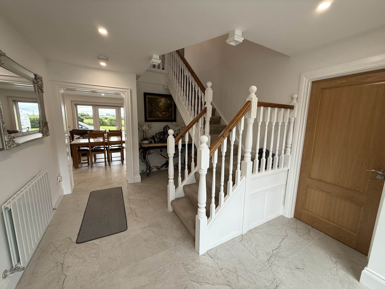
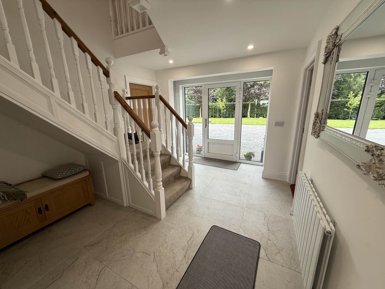
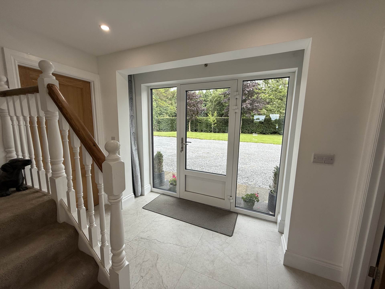
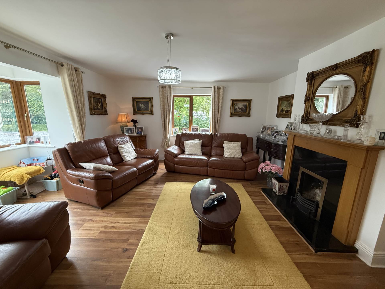
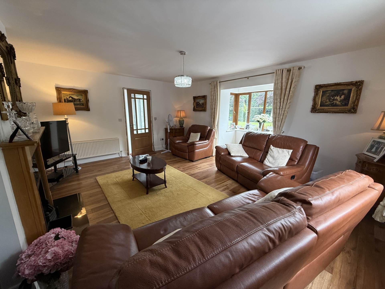
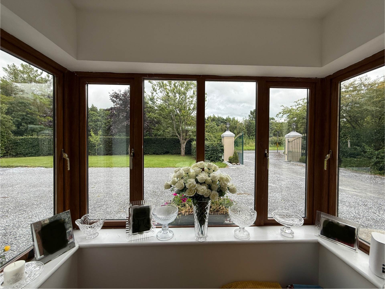
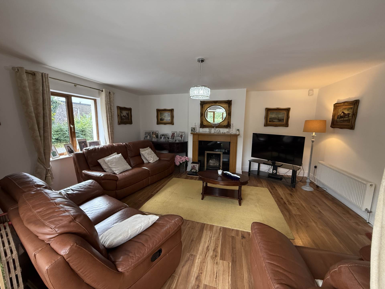
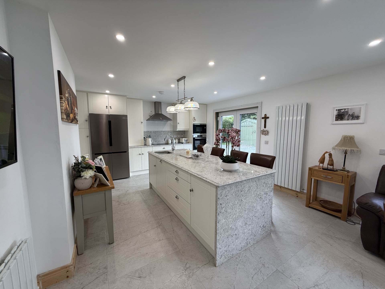
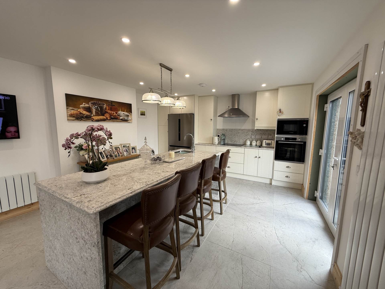
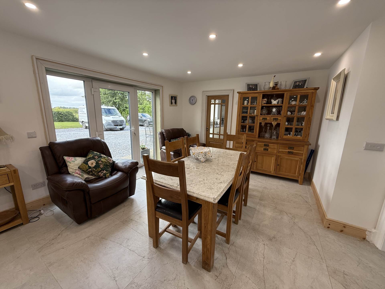
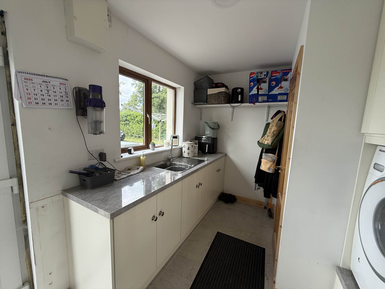
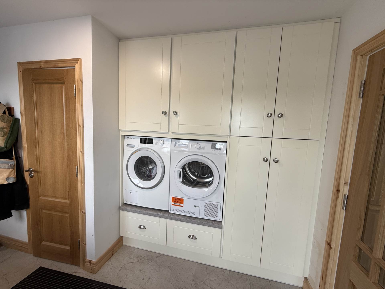
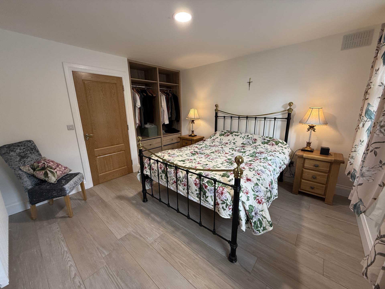
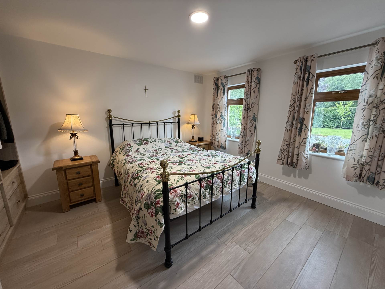
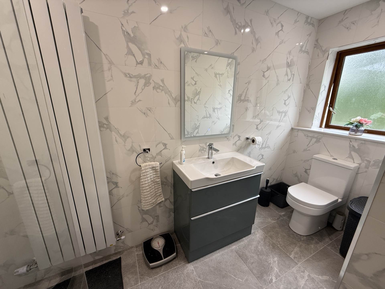
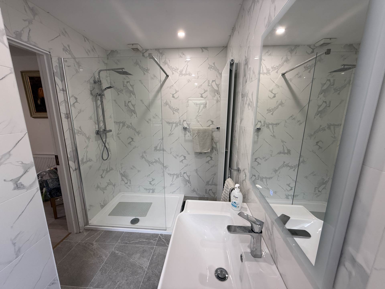
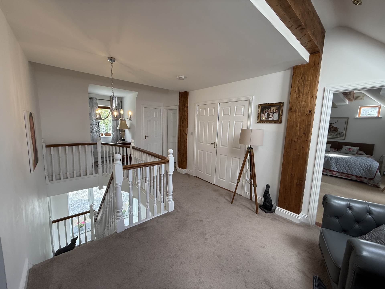
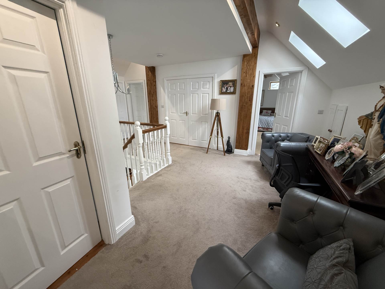
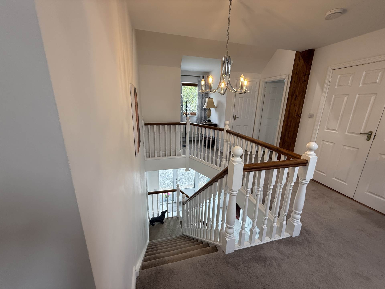
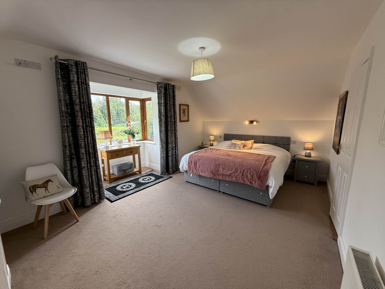
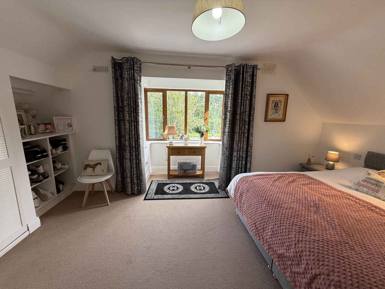
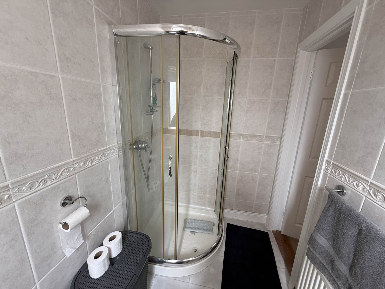
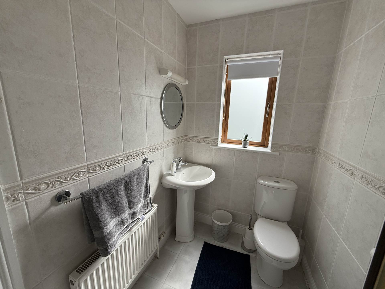
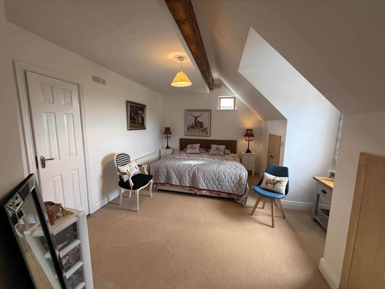
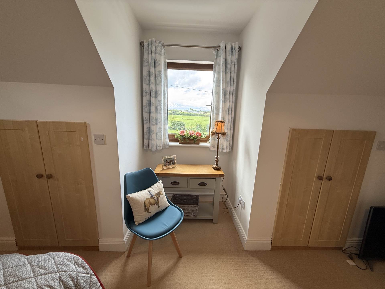
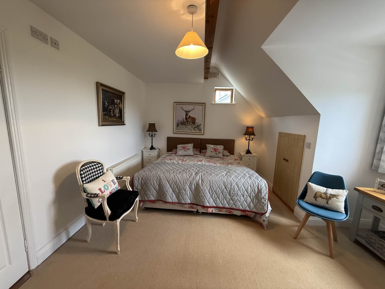
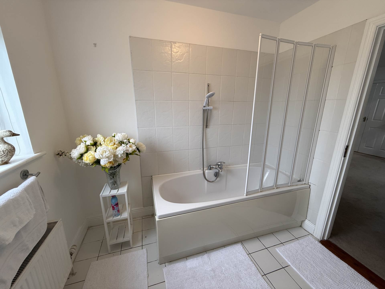
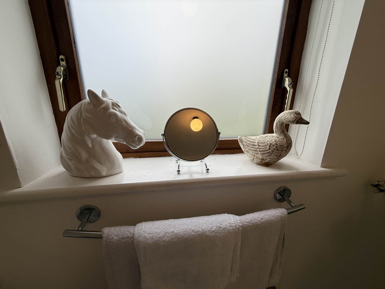
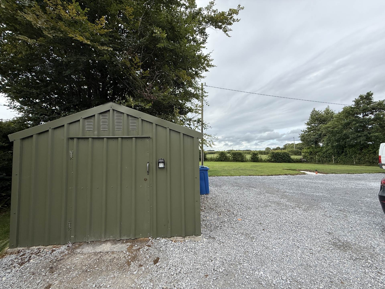
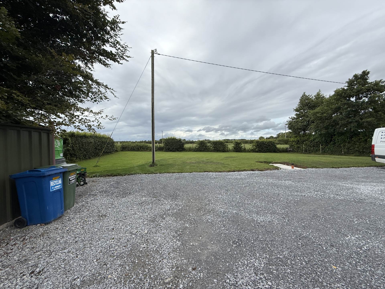
































Description
Resource Property Management is proud to present this exceptional four-bedroom, five-bathroom detached property, ideally situated in Reens Pike, Co Limerick. Located adjacent to the N21, the property offers easy access to Limerick City while enjoying the benefits of a large private site with extensive space both inside and out.
This bright and spacious residence extends across two floors featuring a thoughtfully designed layout, perfect for modern family living. The ground floor boasts an open-plan kitchen and dining area which has been newly renovated to a high standard, it comes compete with quality finishes, integrated appliances and ample storage space. Additional highlights of this property include, a updated dedicated utility room and numerous bathrooms positioned conveniently throughout the property. A substantial reception room is located just off the main entrance hallway, this offers the perfect space for relaxation and entertaining, with views over the front lawn.
This property is comprised of four bedrooms- three on the upper level and one on the lower level. Each bedroom is well-proportioned and three of which benefits from private en-suites, this ensures a functional and comfortable space for all family members. The property is fitted with double-glazed windows and triple-glazed doors throughout, this contributes to the properties enhanced energy efficiency and year round comfort.
Outside, the site features a large gravel driveway with ample space for multiple vehicles, along with an expansive lawn area to the front and the rear of the property. Planning permission is in place for a double garage, offering potential for further storage space or a dedicated workshop.
This is a rare opportunity to acquire a turn-key residence in one of Limericks desirable residential communities.
Room Measurements:
Kitchen/Dining Area - 8.7m x 7.125m
Utility - 3.65m x 1.981m
Entrance Hall - 4.0m x 3.2m
Reception Room - 5.44m x 5,87m
Ground Floor Bedroom - 4.0m x 3.6m
En-suite- 3.5m x1.84m
Upstairs Landing - 4.4m x 7.6m
Upstairs Front Bedroom - 4.4m x 5.0m
En-suite - 2.4m x 1.4m
Upstairs Back Bedroom - 4.2m x 5.4m
En-suite - 2.34m x 1.5m
Fourth Bedroom - 5.213m x 3.67m
Main Bathroom - 2.7m x 2.3m
Features
- Located just off the N21
- Newly renovated kitchen and utility area
- Expansive outdoor space with ample parking
- High energy efficiency property
- Four bedrooms and five bathrooms
- Full planning permission for double garage to the rear of the property
